5245 Fieldston Road, Riverdale, NY 10471
$1,395,000
Sold Price
Sold on 10/25/2021
 5
Beds
5
Beds
 2.5
Baths
2.5
Baths
 Built In
1910
Built In
1910
| Listing ID |
10990065 |
|
|
|
| Property Type |
House |
|
|
|
| County |
Bronx |
|
|
|
| Township |
Riverdale |
|
|
|
|
| Neighborhood |
Fieldston |
|
|
|
| Total Tax |
$11,746 |
|
|
|
| FEMA Flood Map |
fema.gov/portal |
|
|
|
| Year Built |
1910 |
|
|
|
|
EXCLUSIVE JUST LISTED 5-Bd. House w/ Gracious Front Porch & Lush Backyard w/ Patio & Garden This bright and open 5-bedroom, 2.5-bath house, built in 1910, is graced with a wide and welcoming front porch. A private oasis awaits out back, where the multilevel yard is perfect for al fresco dining and entertaining. The grounds have a spacious stone-flagged patio, a level, grassy lawn, lovely flower beds and mature evergreens. Standout features include: a formal entry vestibule with ample storage for footwear and outer clothes; living room with gas fireplace; formal dining room with an oversized picture window framing the view to the lush, secluded backyard; center-island kitchen with quartz countertops, cherry-wood cabinets and stainless-steel appliances (including 2 dishwashers and a warming drawer); new main-floor powder room; 2 renovated full bathrooms (one with a whirlpool tub and the other with a shower). The second floor has 4 bedrooms and 1 bathroom. The third floor is a dedicated main bedroom full-floor suite that includes a sitting room and the owners' primary bathroom. There is a storage basement with a laundry area and new boiler. And below the front porch is a large space for extra storage. The private driveway accommodates 4 cars. The property measures 50 by 142 feet. Conveniently located for schools, parks and transportation.
|
- 5 Total Bedrooms
- 2 Full Baths
- 1 Half Bath
- Built in 1910
- 3 Stories
- Available 5/06/2021
- Colonial Style
- Full Basement
- Lower Level: Unfinished
- Separate Kitchen
- Other Kitchen Counter
- Oven/Range
- Refrigerator
- Dishwasher
- Microwave
- Washer
- Dryer
- Stainless Steel
- Hardwood Flooring
- 12 Rooms
- Entry Foyer
- Living Room
- Dining Room
- Primary Bedroom
- en Suite Bathroom
- Kitchen
- Laundry
- First Floor Bathroom
- 1 Fireplace
- Steam Radiators
- Natural Gas Fuel
- Natural Gas Avail
- Wall/Window A/C
- Frame Construction
- Asphalt Shingles Roof
- Patio
- Open Porch
- Covered Porch
- Driveway
- Trees
- Street View
- Wooded View
- Private View
- Sold on 10/25/2021
- Sold for $1,395,000
- Buyer's Agent: Pamela Trebach
- Company: TREBACH REALTY INC
Listing data is deemed reliable but is NOT guaranteed accurate.
|



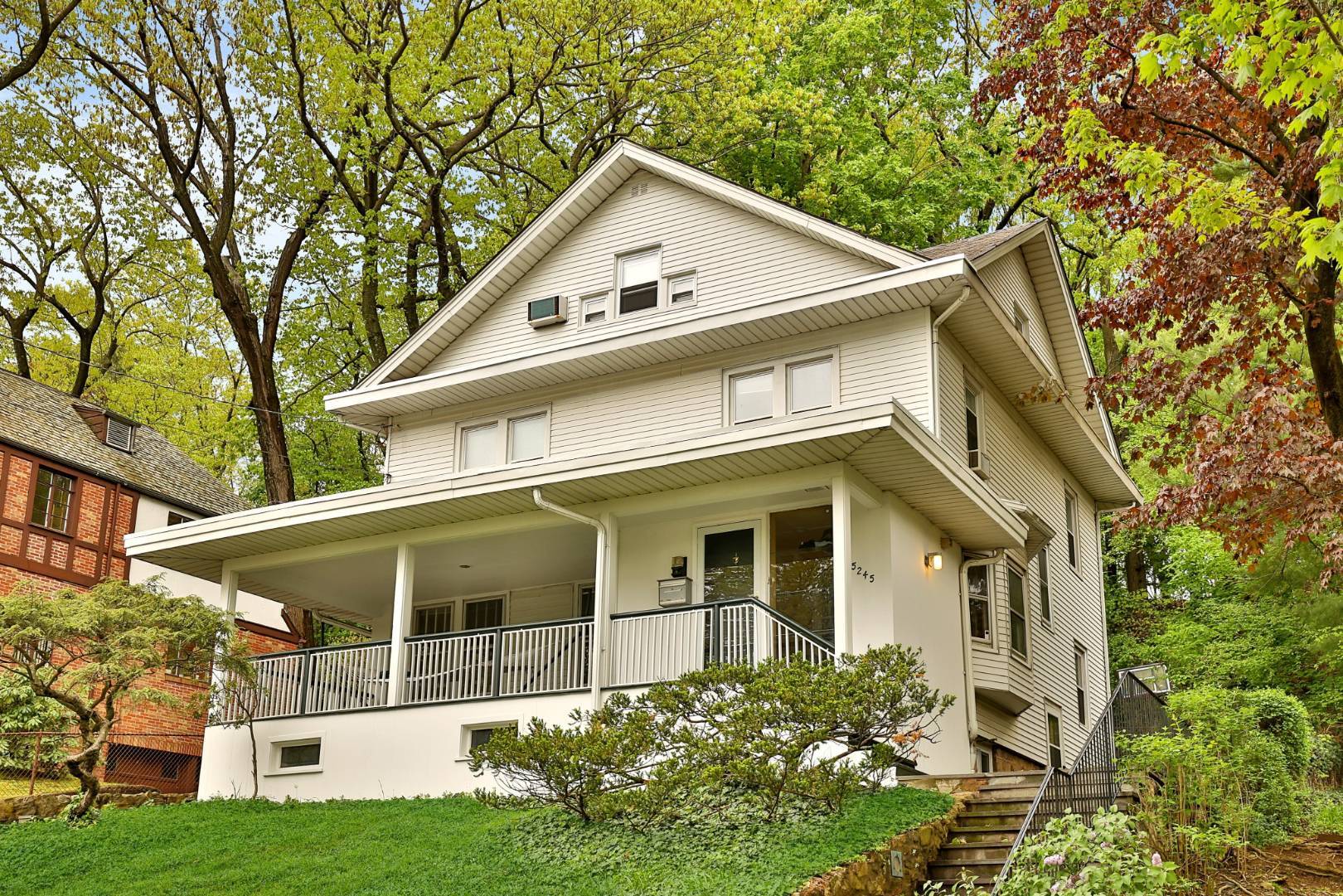

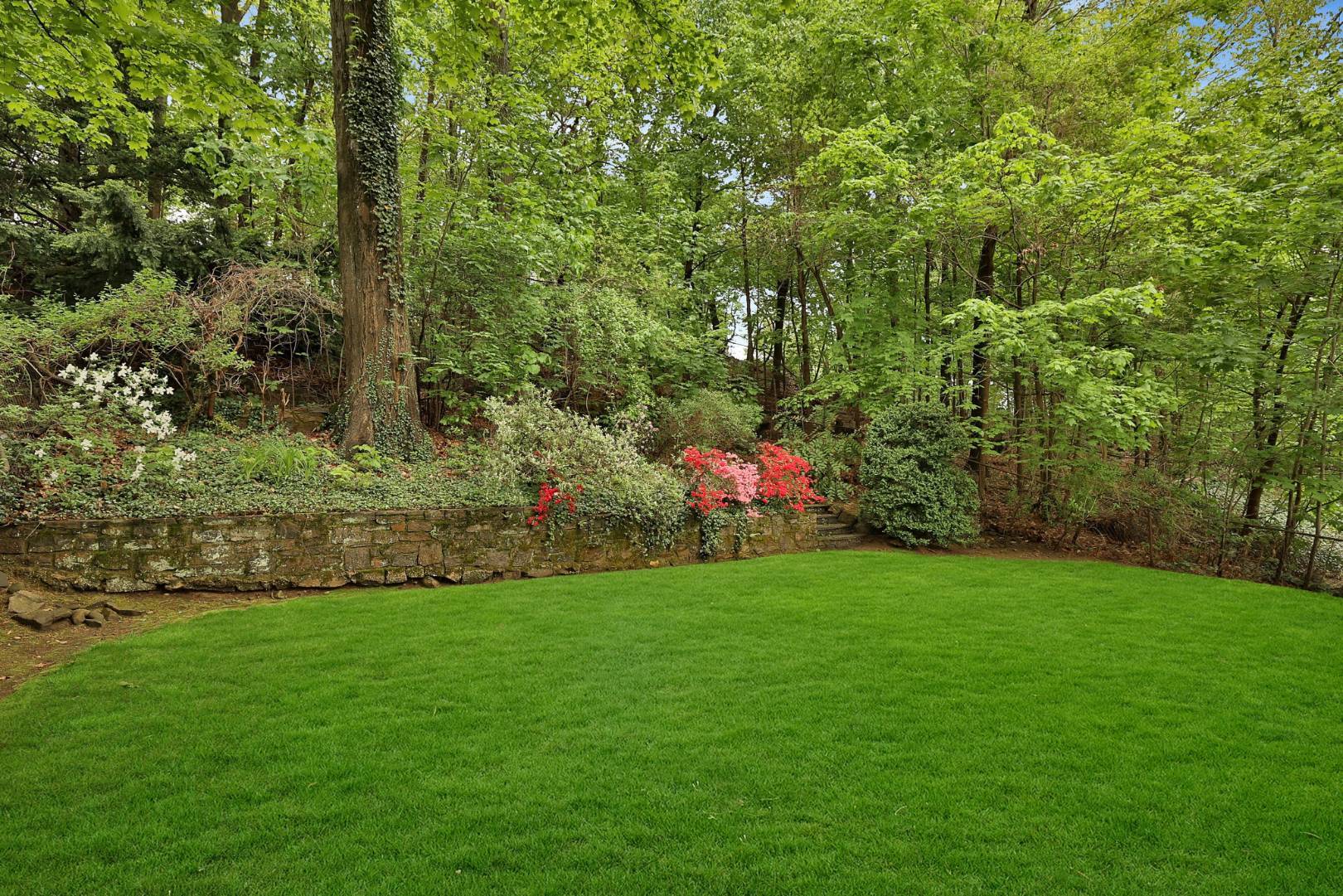 ;
;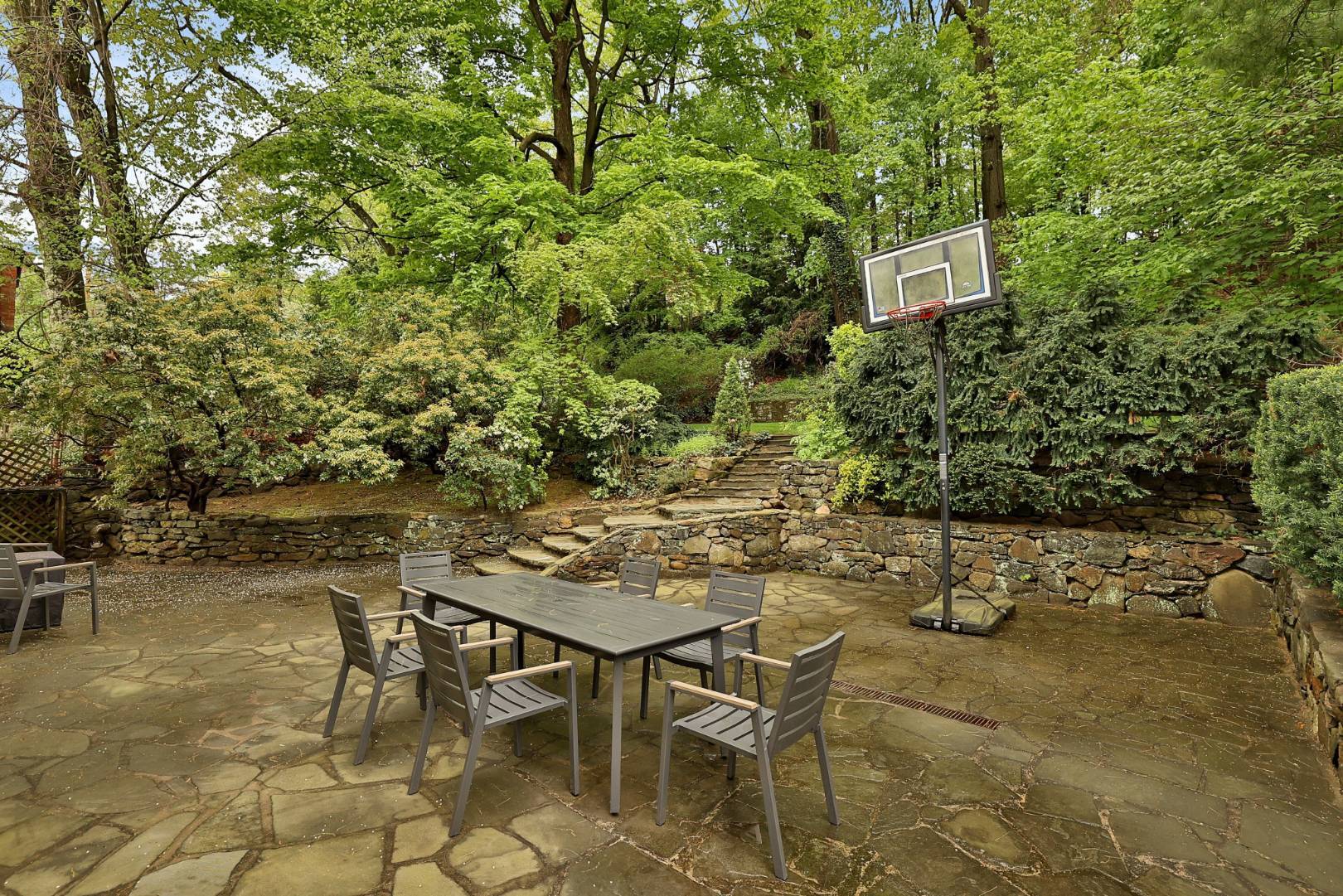 ;
;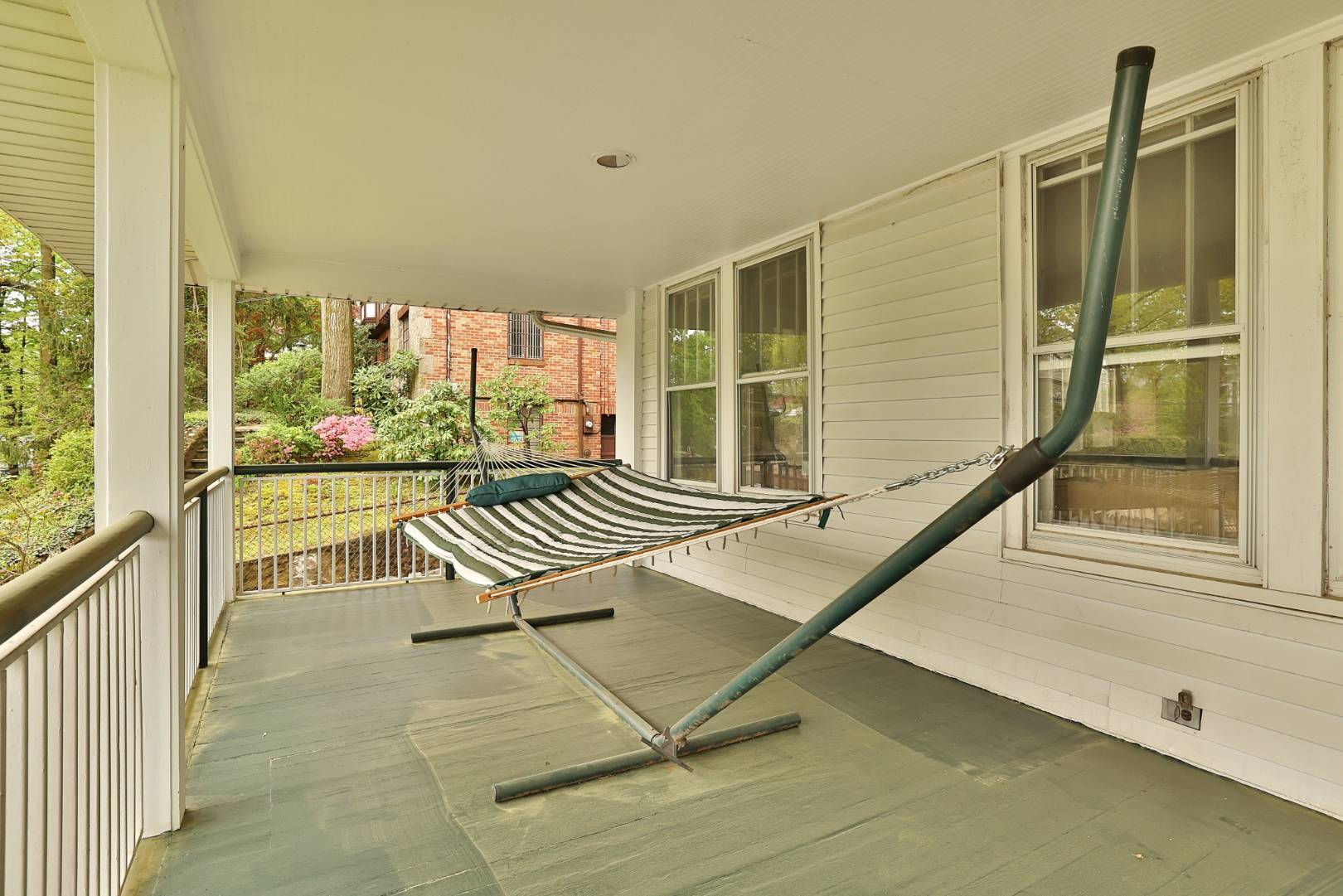 ;
;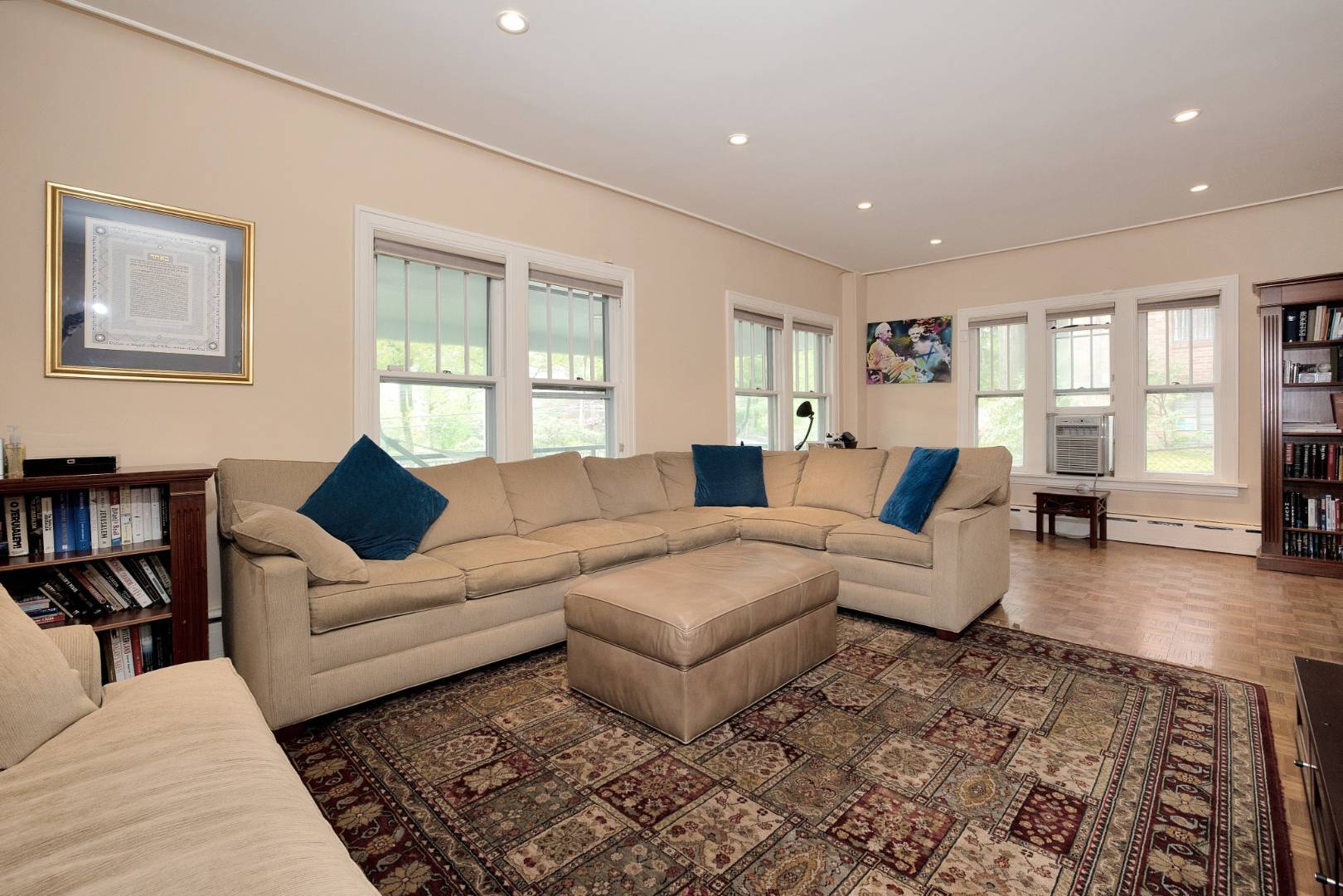 ;
;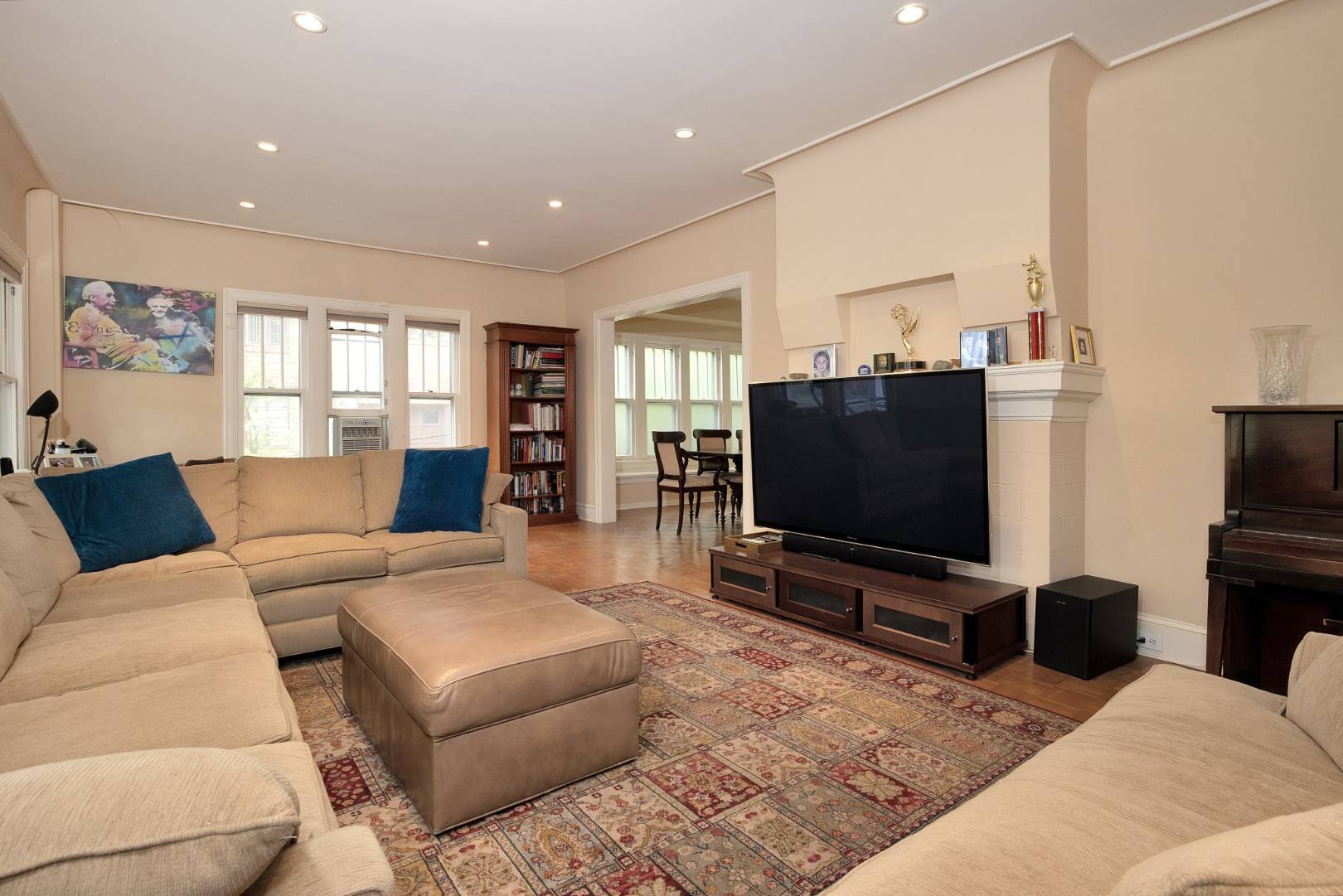 ;
;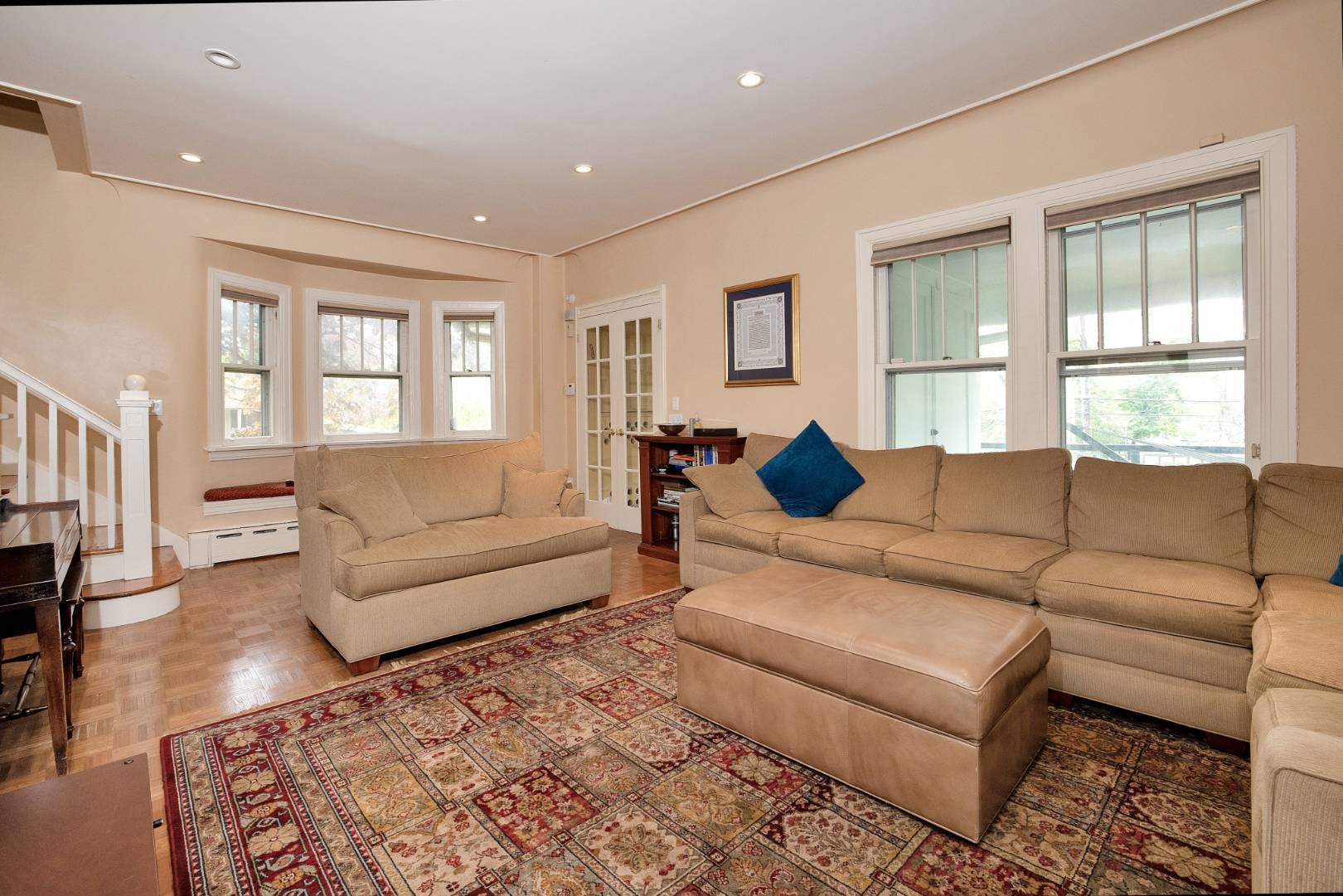 ;
;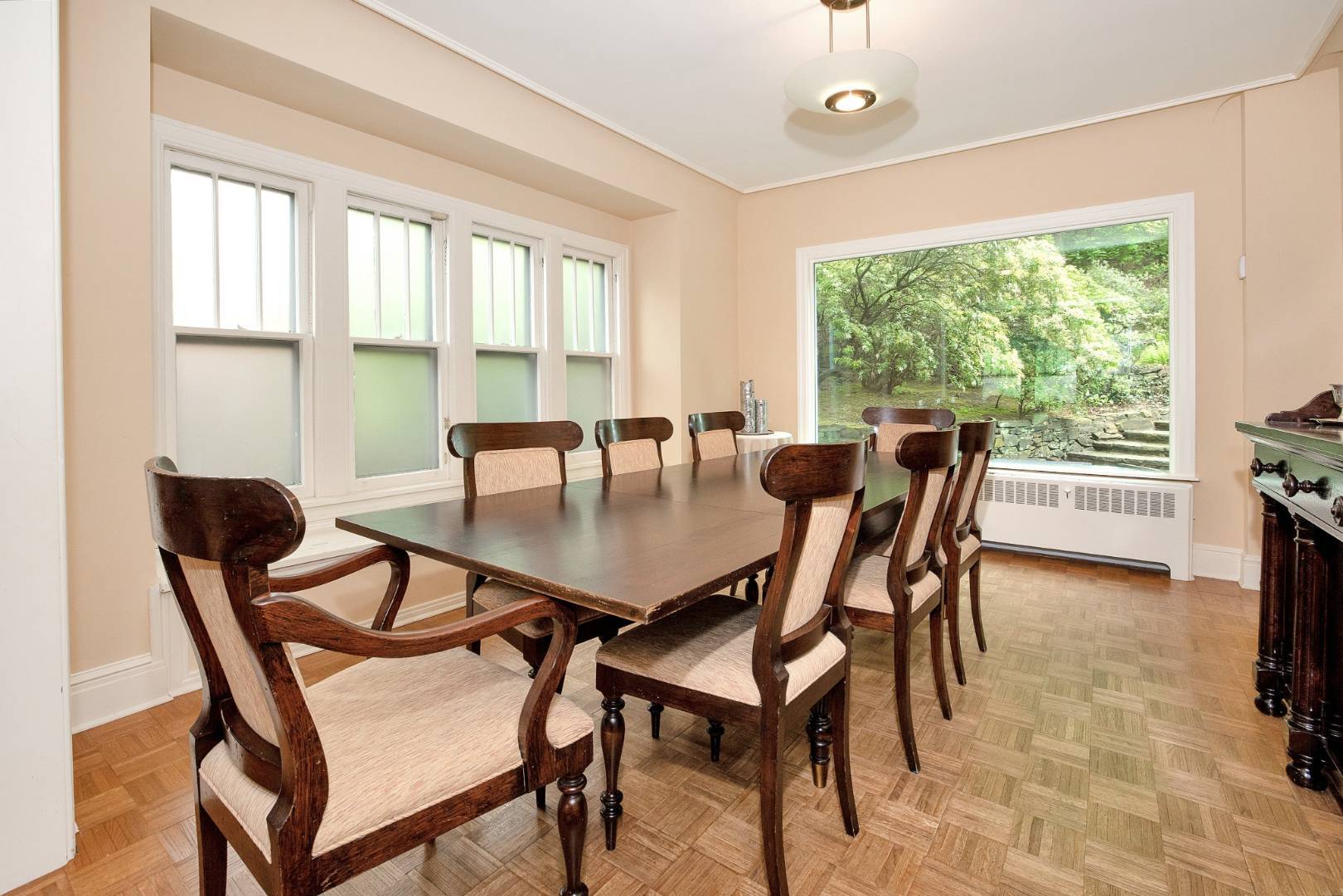 ;
;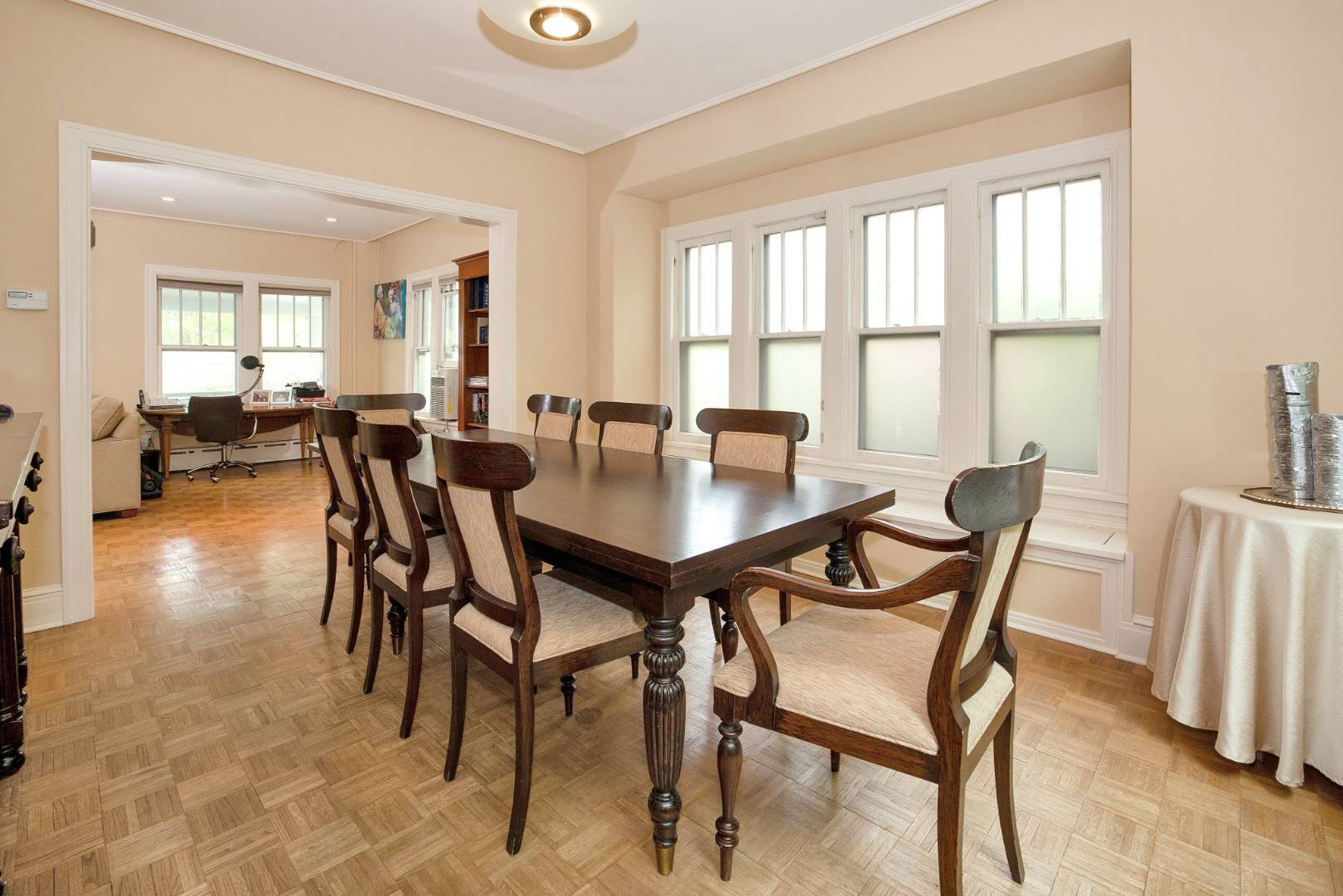 ;
;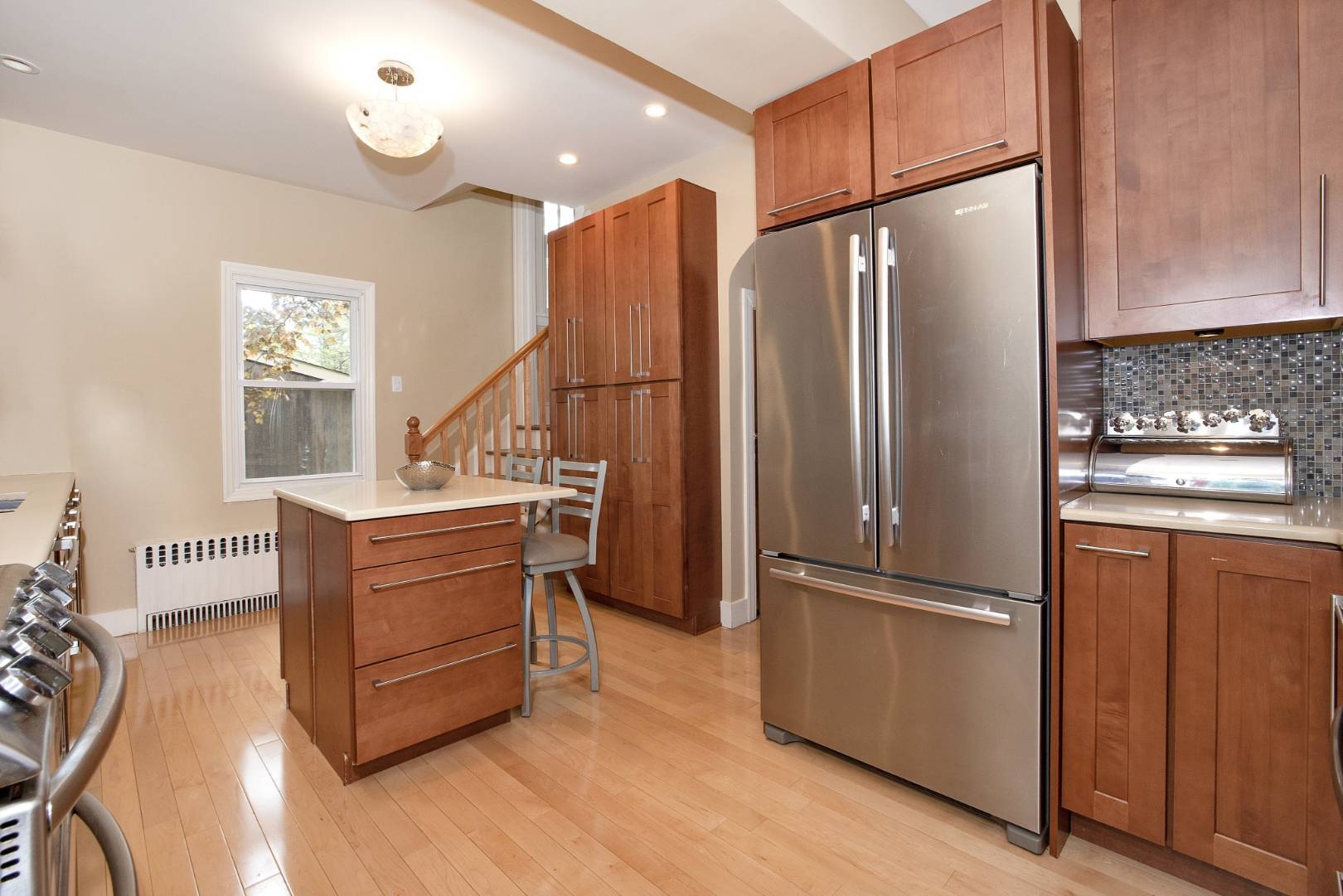 ;
;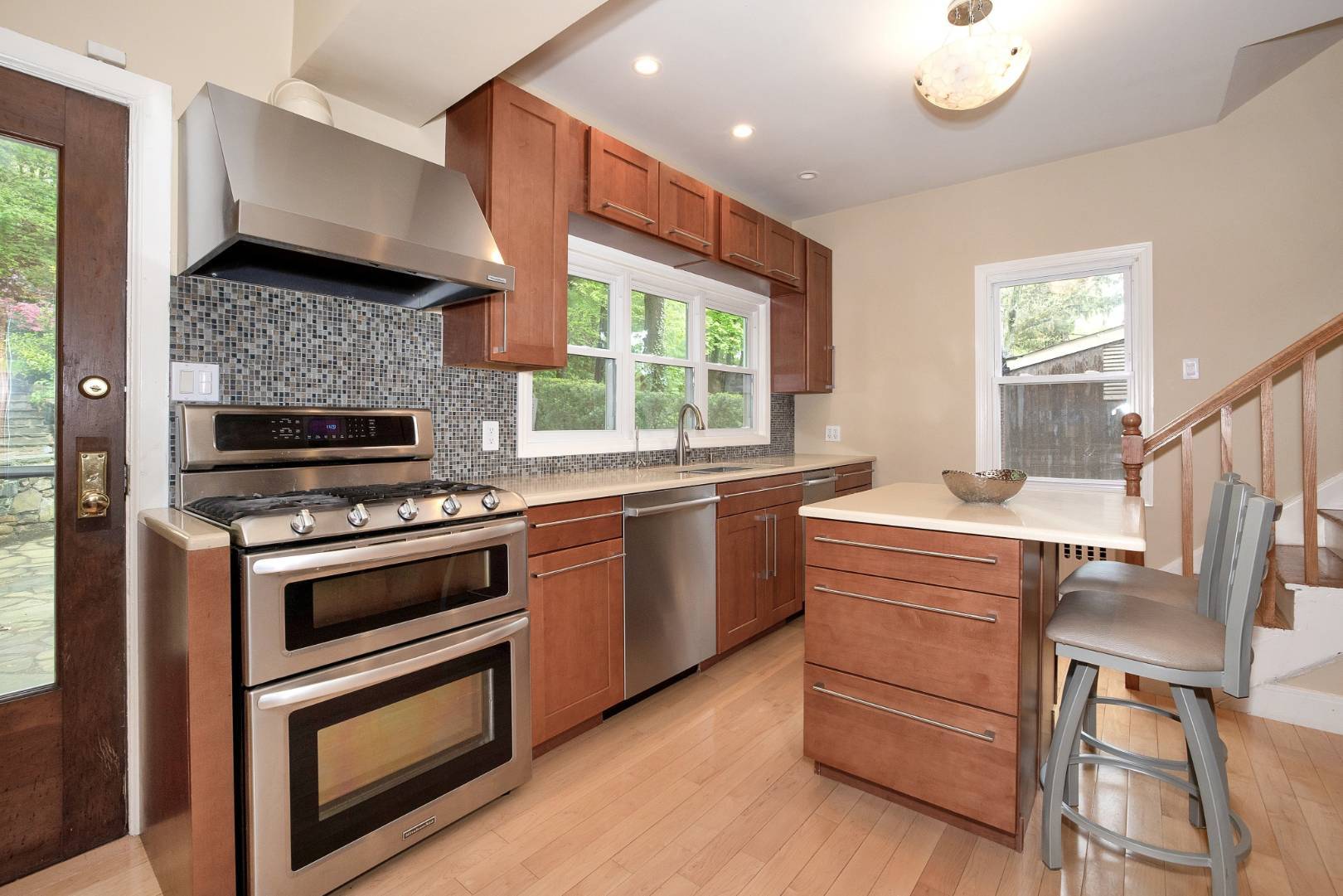 ;
;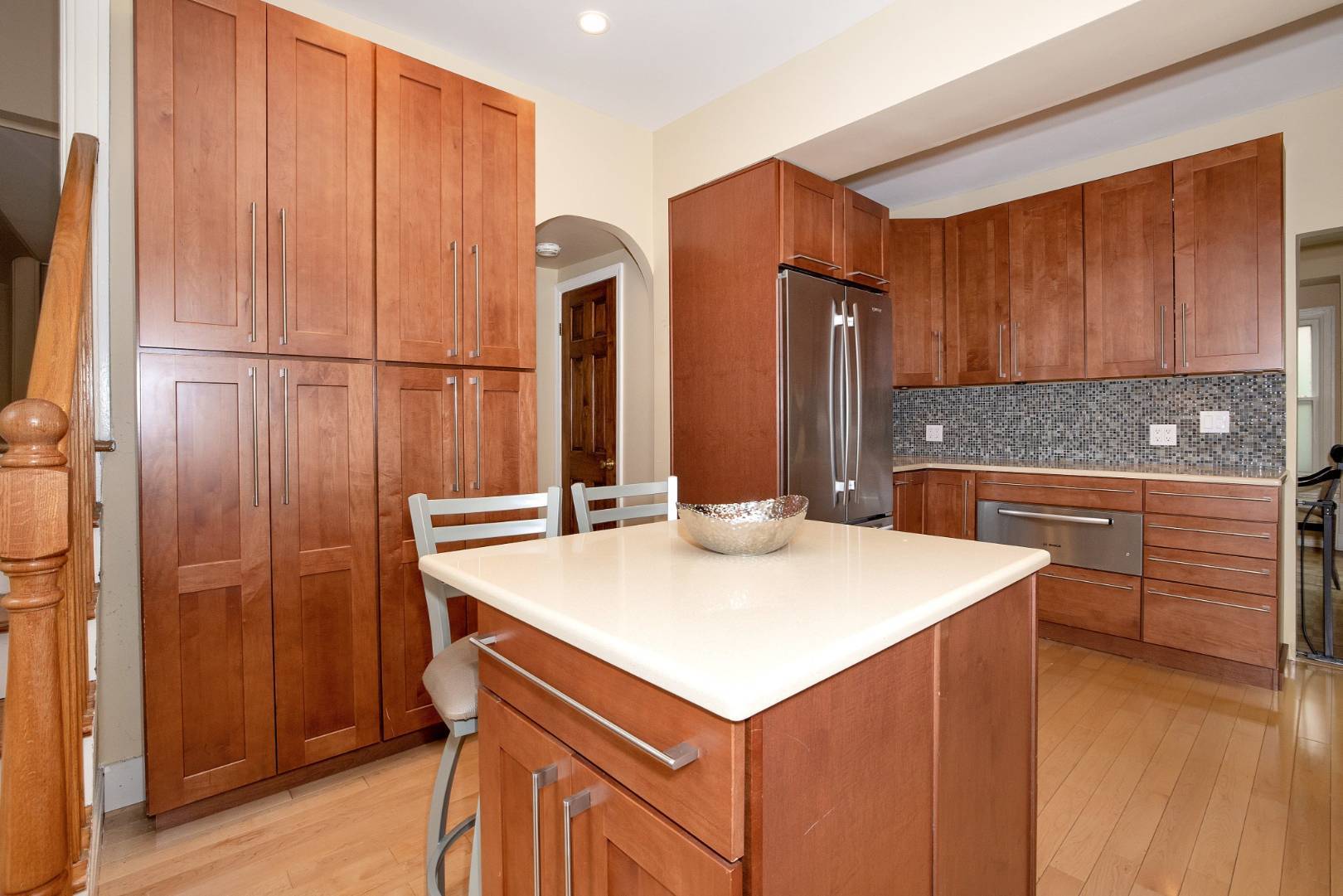 ;
;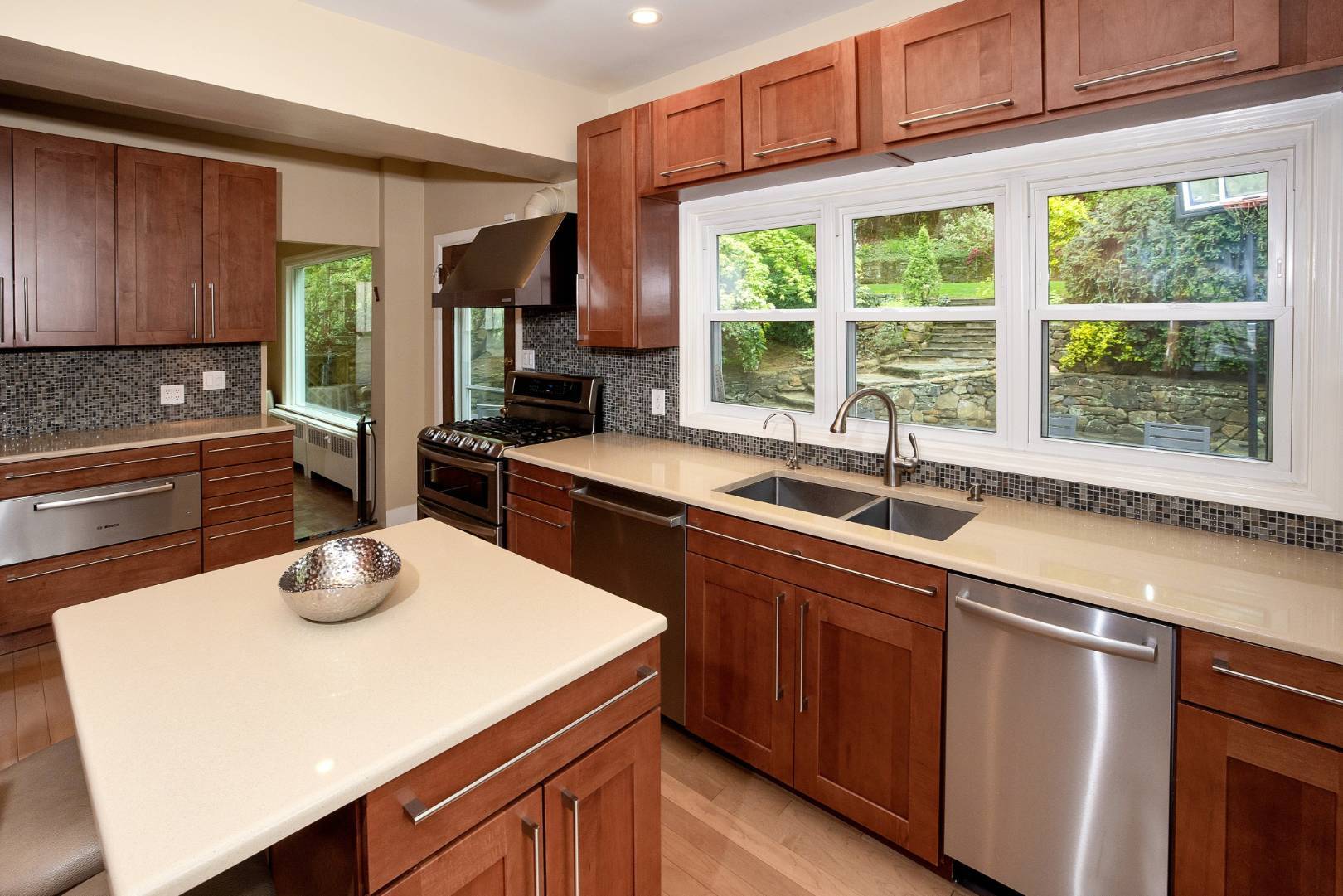 ;
;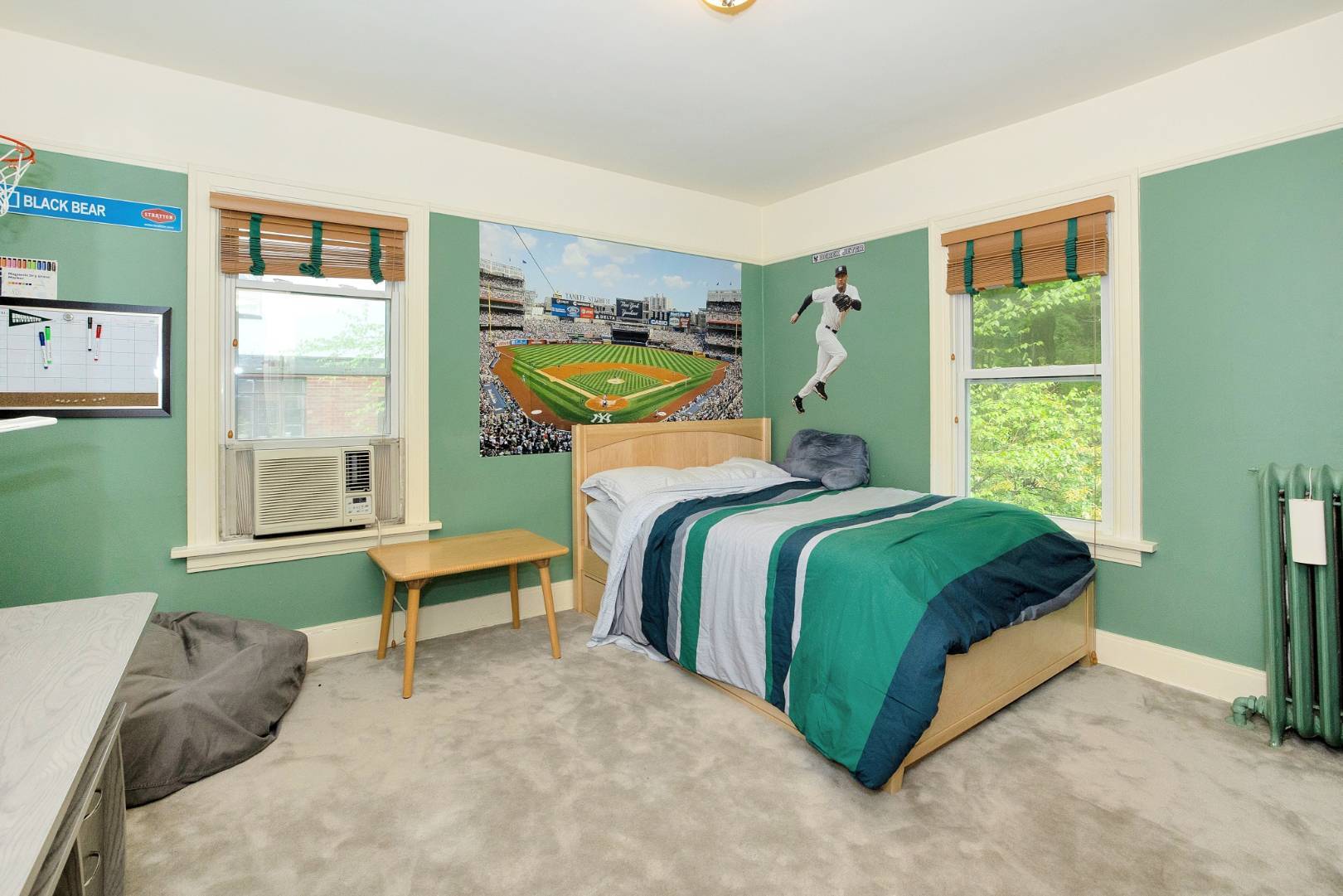 ;
;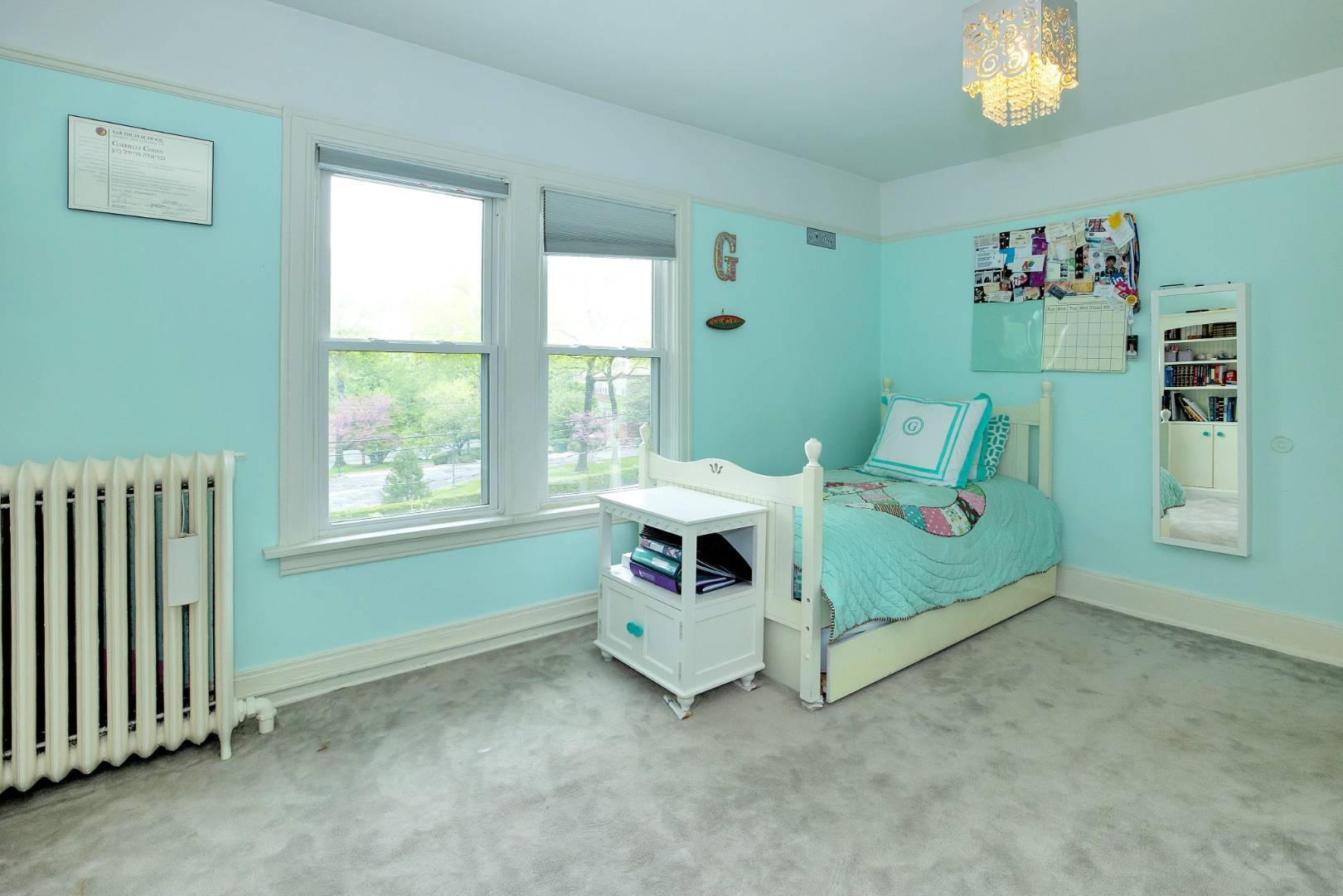 ;
;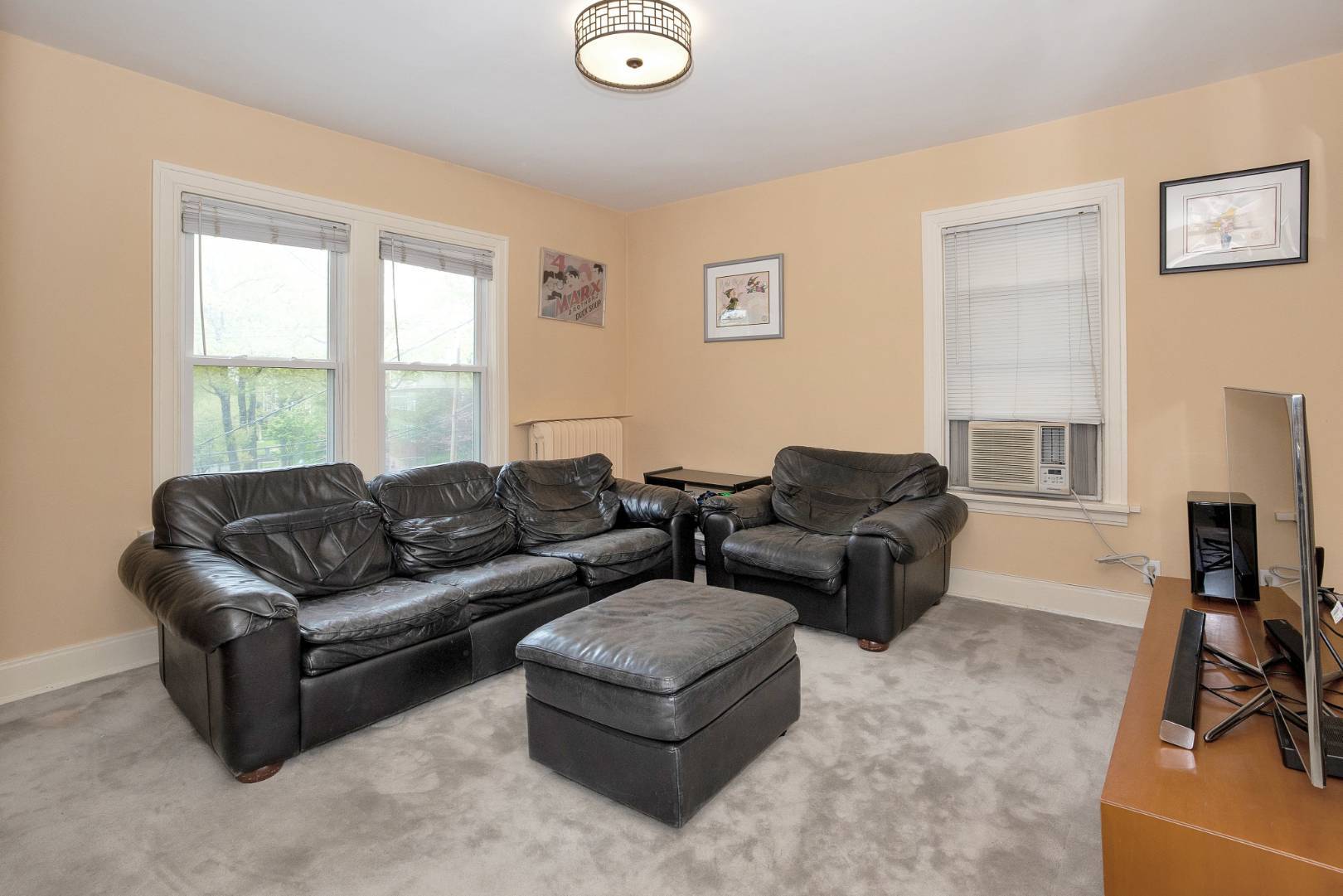 ;
; ;
;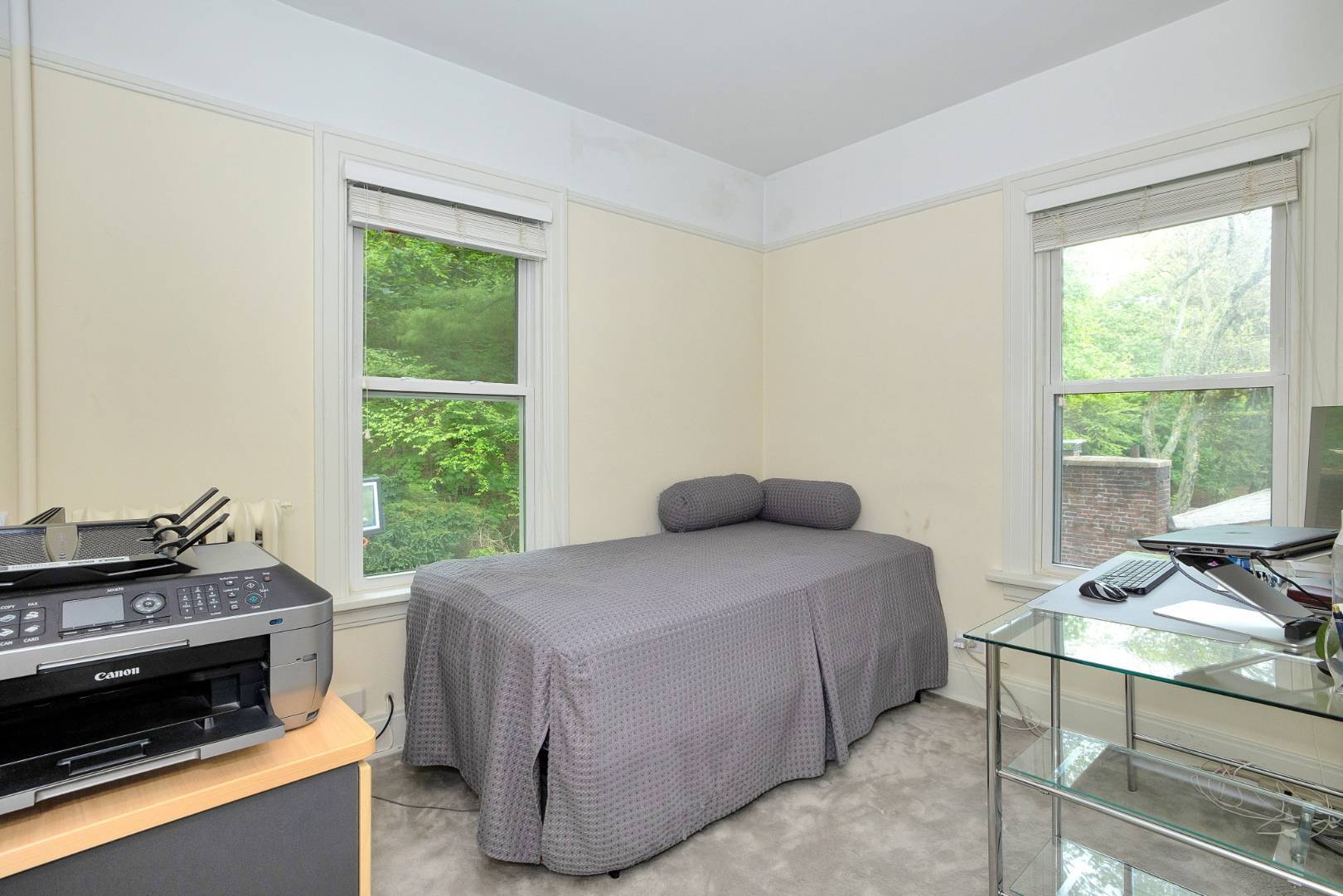 ;
; ;
;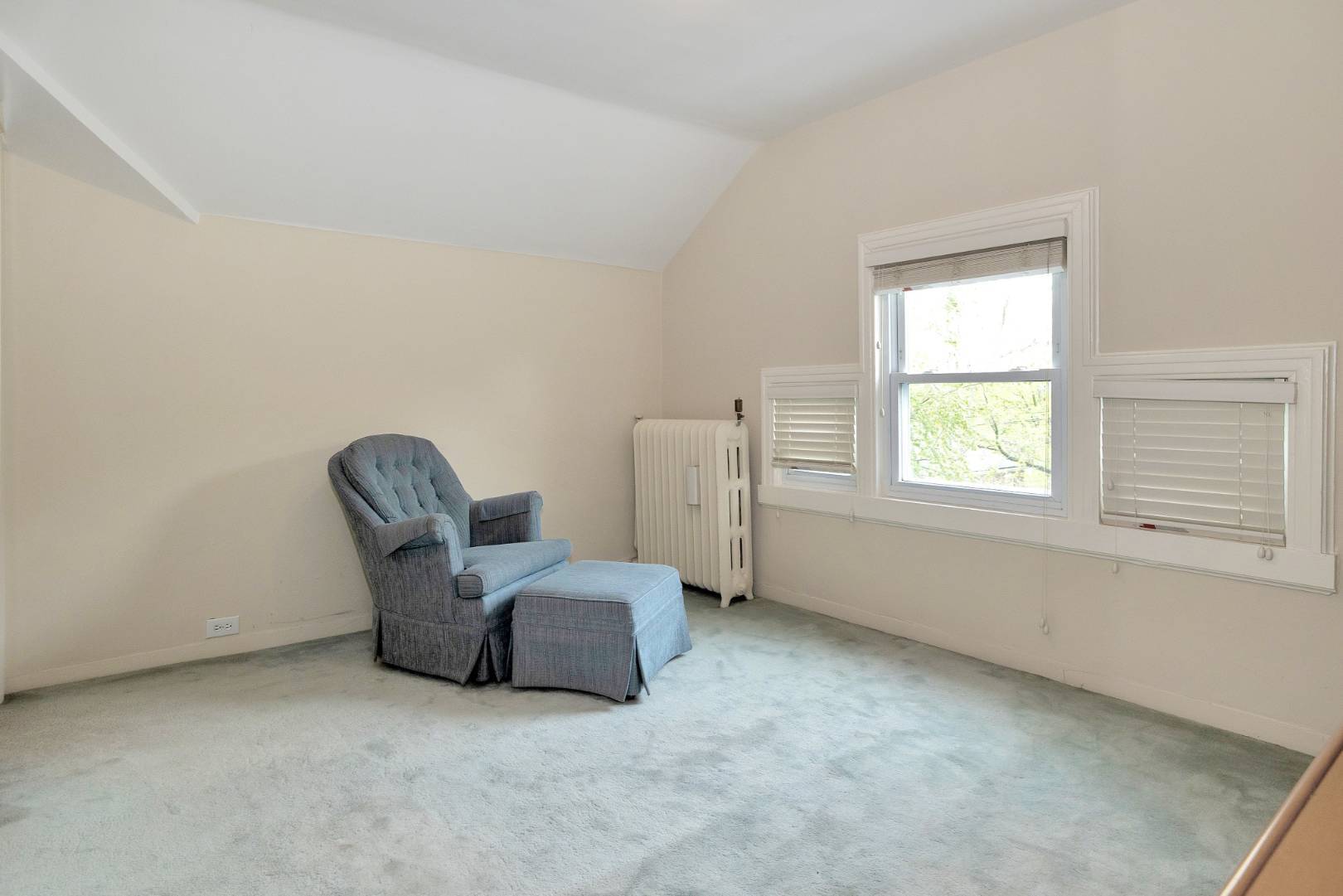 ;
;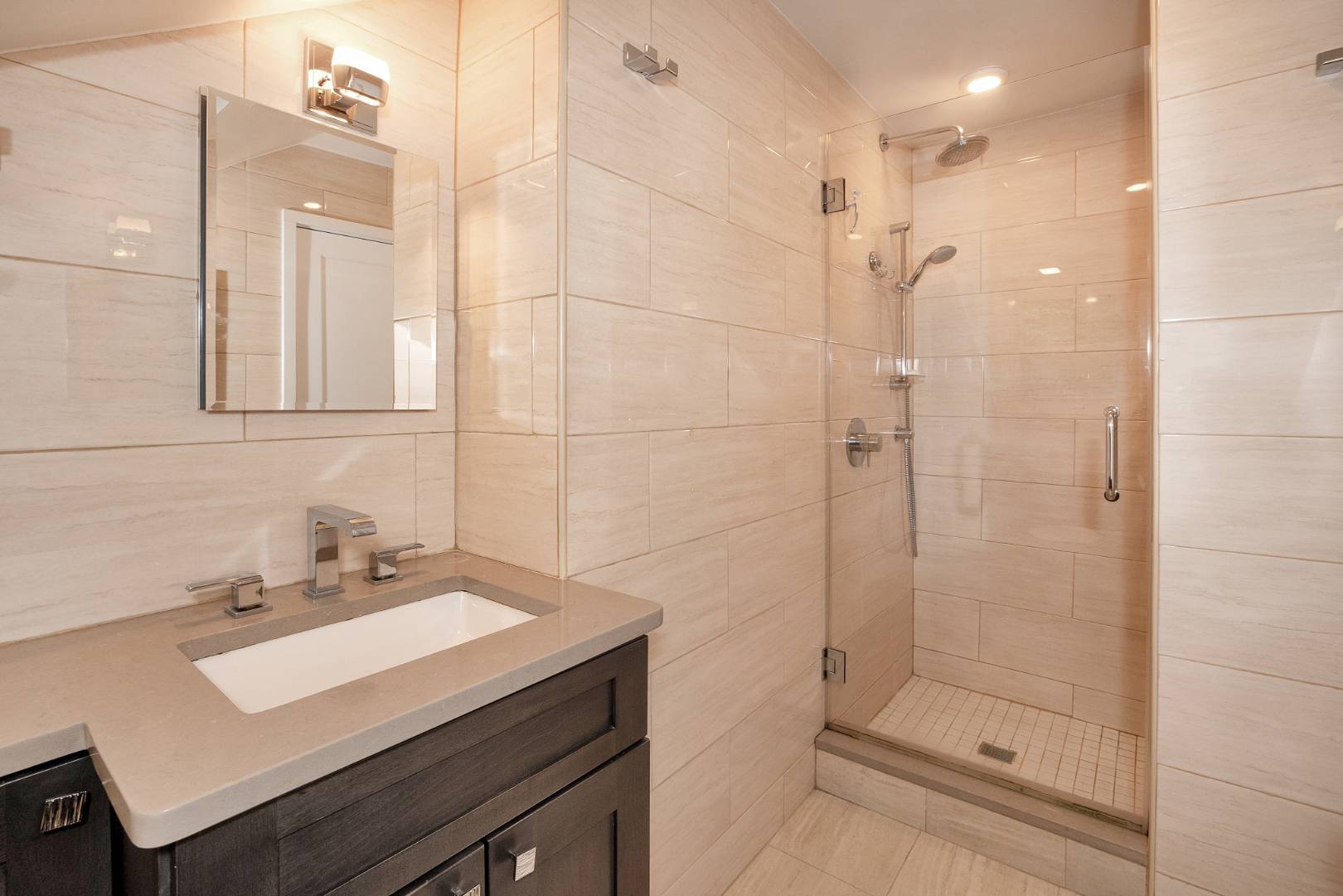 ;
;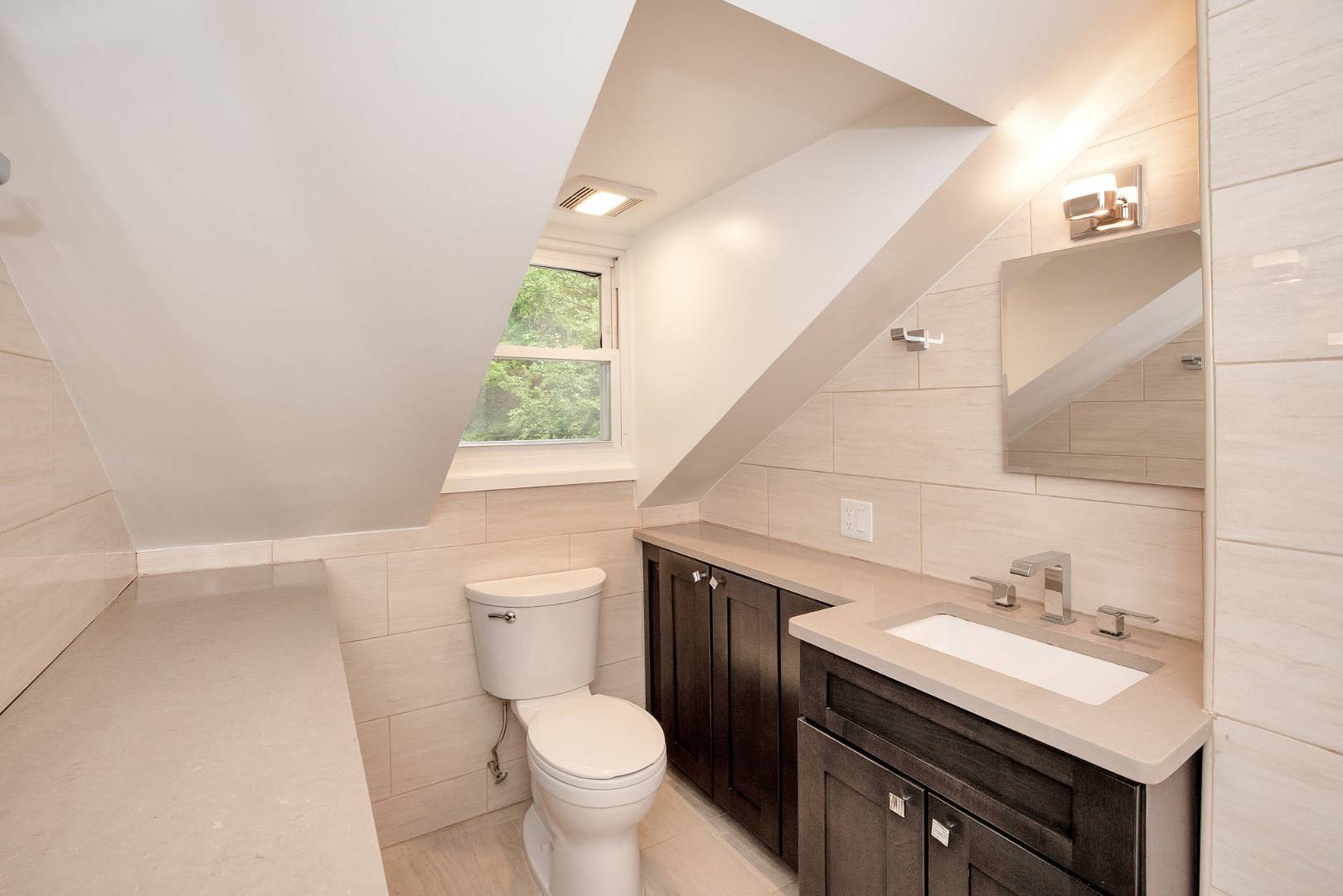 ;
;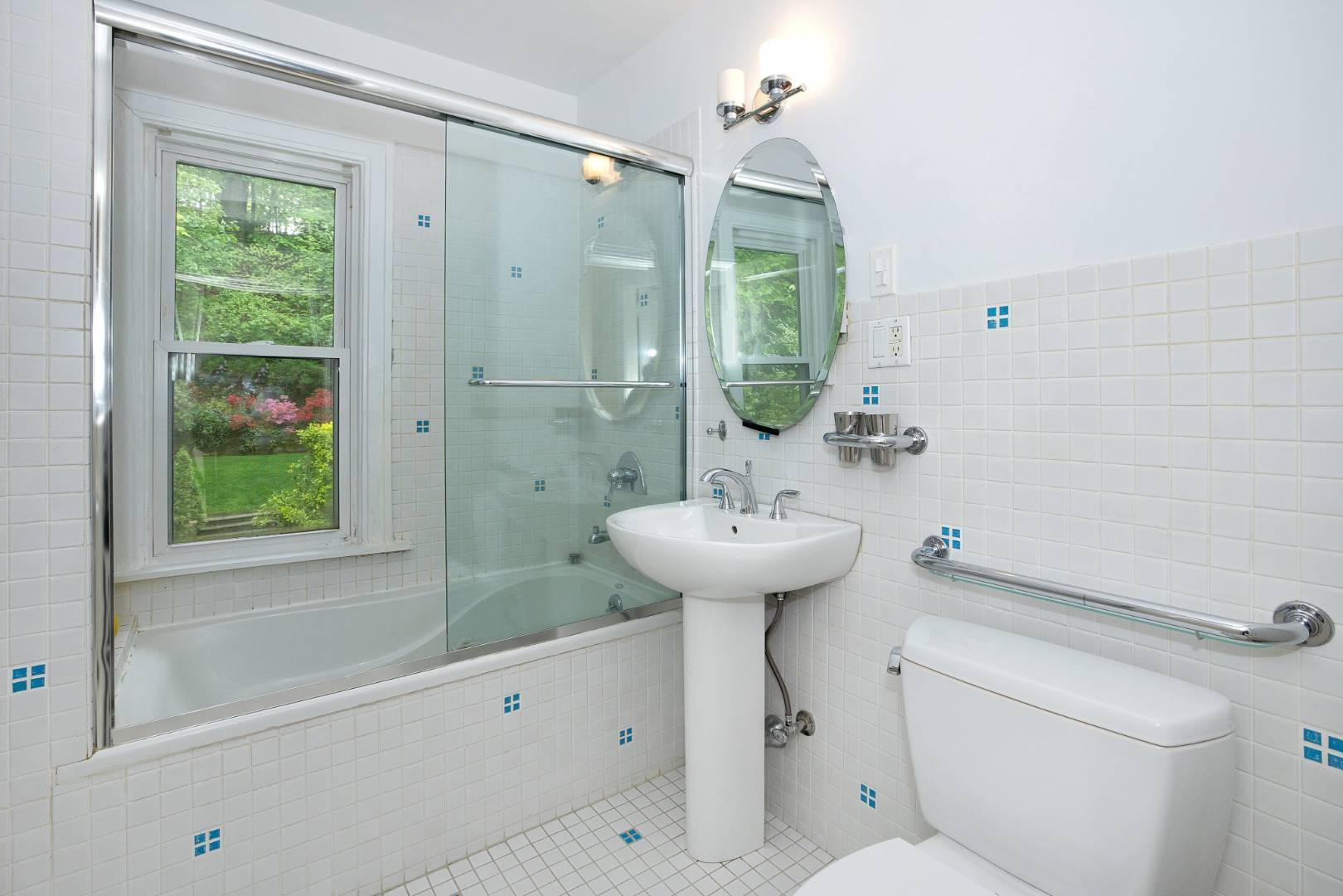 ;
;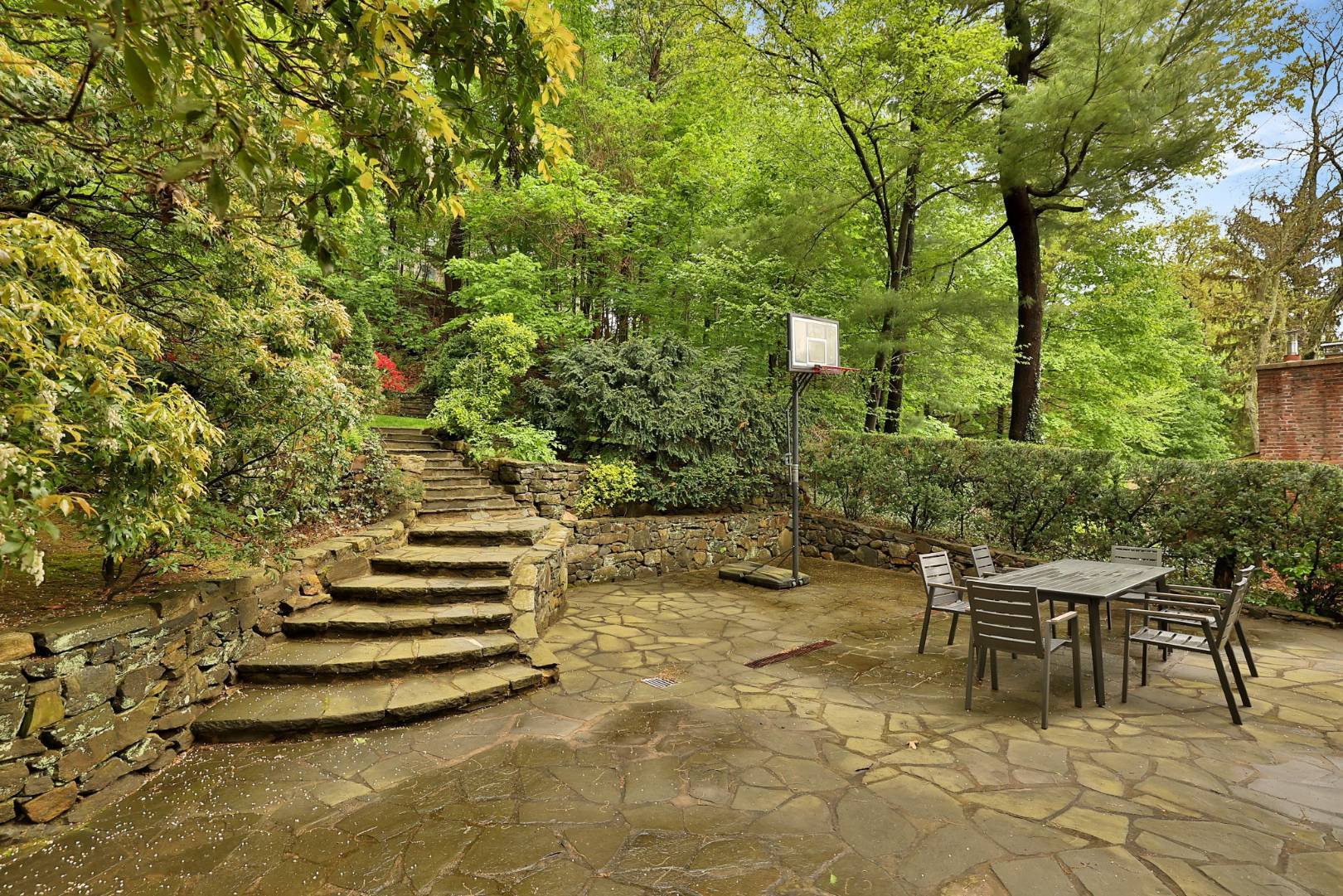 ;
;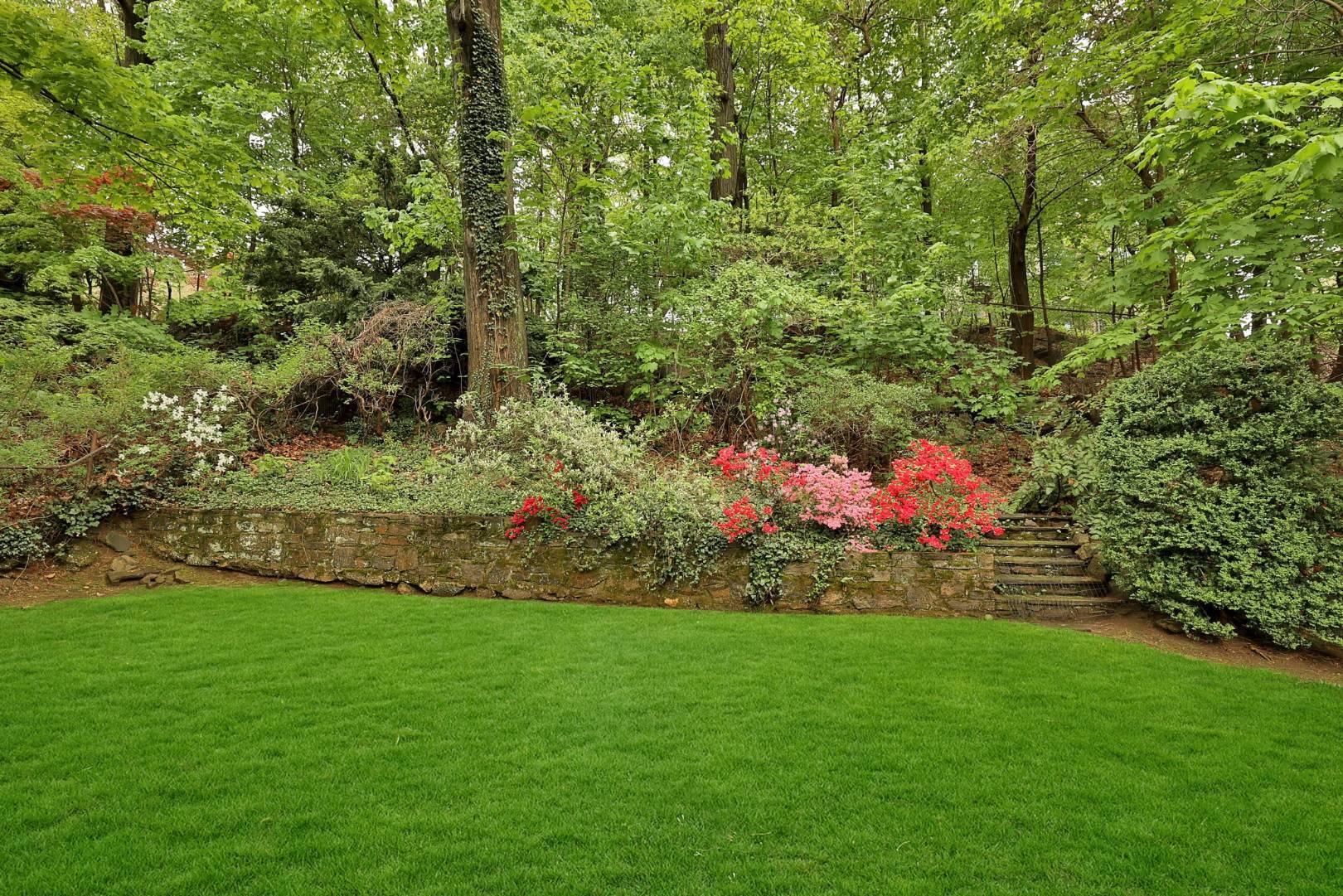 ;
;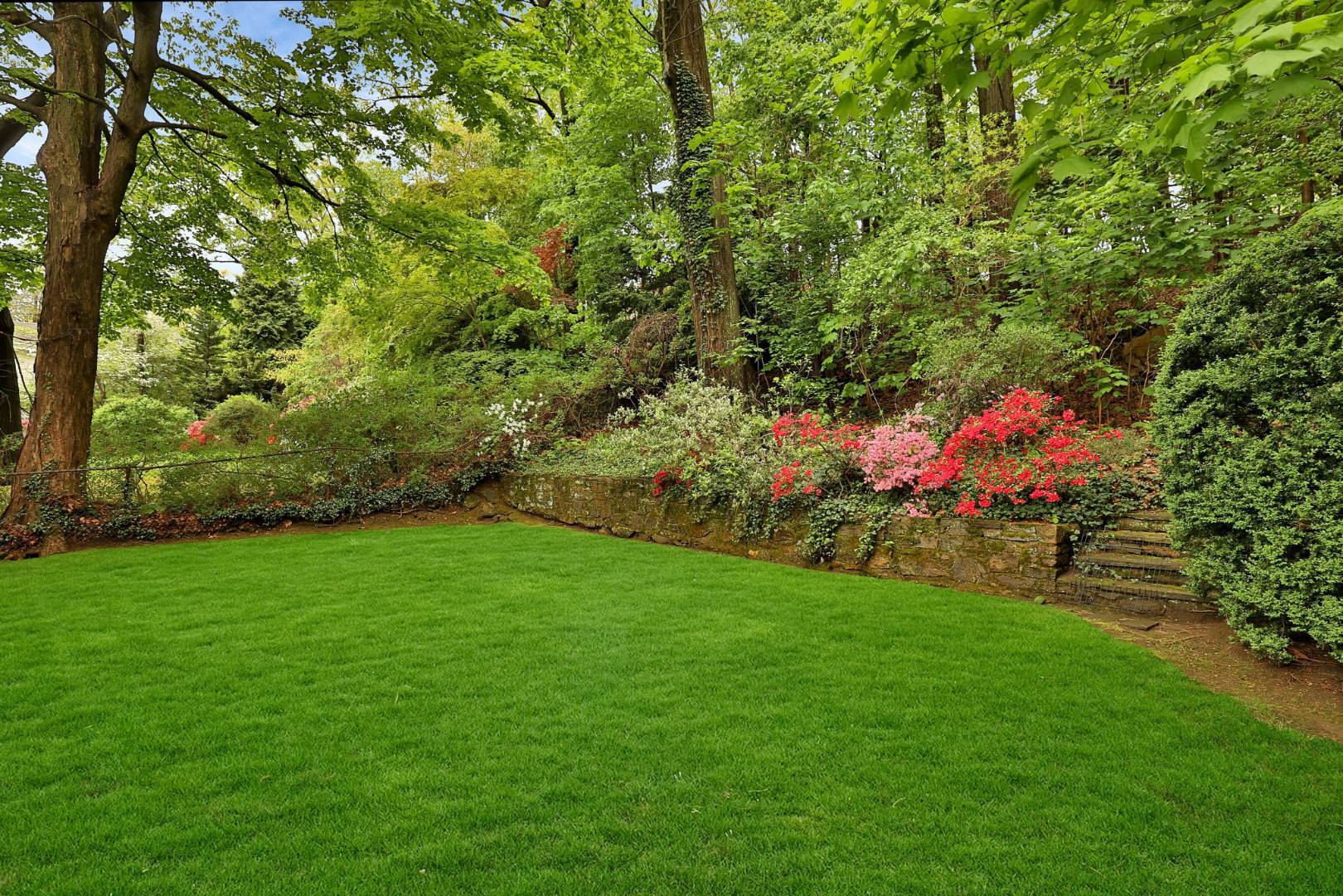 ;
;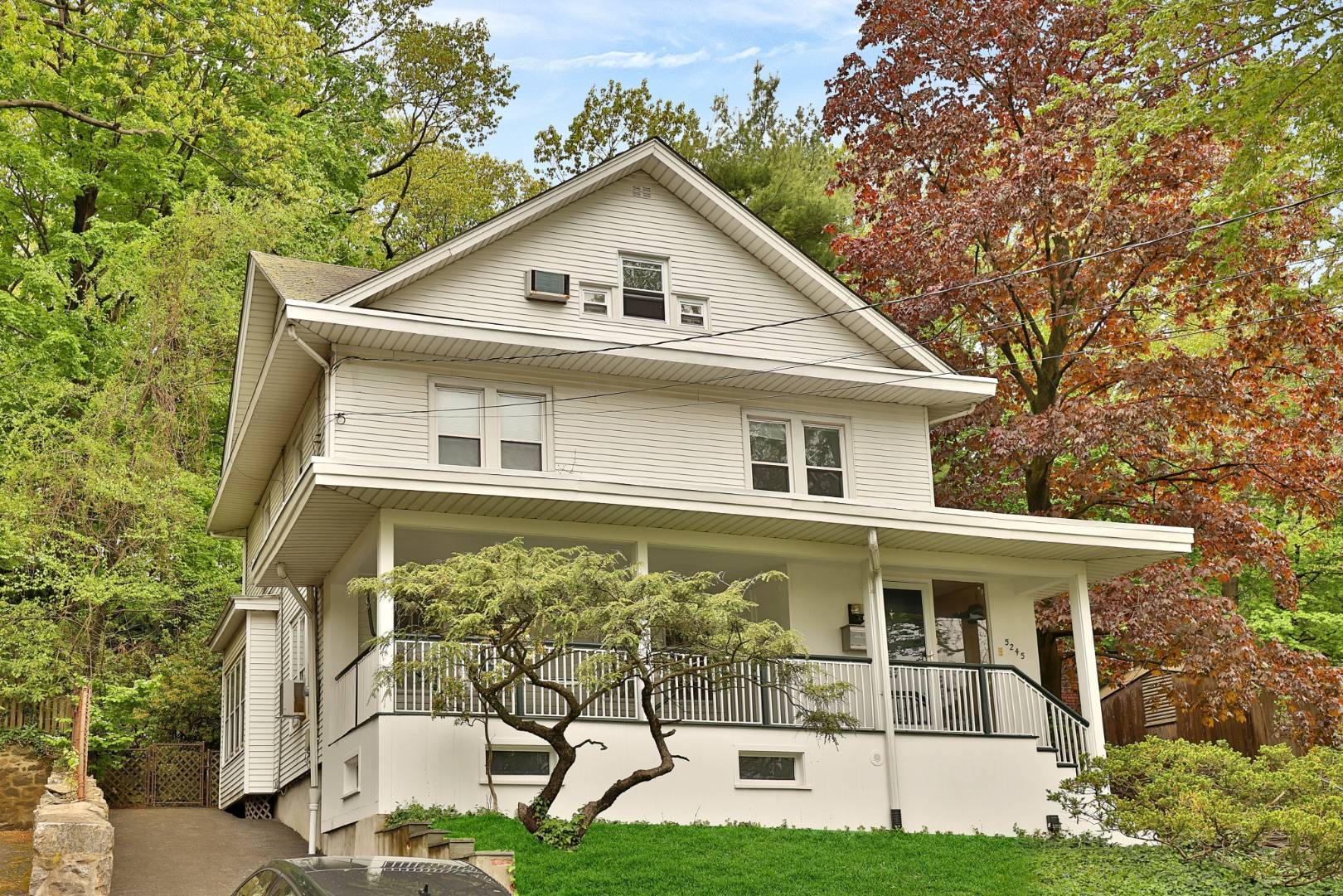 ;
;